Estrella at Broadmoor - Apartment Living in Fort Worth, TX
About
Office Hours
Monday through Friday: 8:30 AM to 5:30 PM. Saturday and Sunday: Closed.
Looking for a comfortable and modern place to call home in Fort Worth, TX? Estrella at Broadmoor offers you just that. With one, two, and three-bedroom apartments featuring faux wood plank flooring, contemporary kitchens with energy-saving appliances, spacious pantries, and stylish backsplashes, you’re guaranteed to find your perfect home here. Plus, with all bills paid, on-site laundry facilities, and easy access to Interstates 30 and 820, living here is a breeze.
What makes Estrella special? It’s all about community and great customer service. Our friendly property management and maintenance teams go the extra mile to make you feel right at home. As a member of our community, you'll enjoy resident events, a picnic area with barbecue facilities, a refreshing swimming pool, and a pet-friendly environment.
Estrella: Your Comfort, Our Priority Schedule a tour today and discover why Estrella at Broadmoor is the perfect place to call home!
⭐ Click Here For Current Specials ⭐Specials
Refer A Friend
Valid 2025-03-16 to 2025-04-16
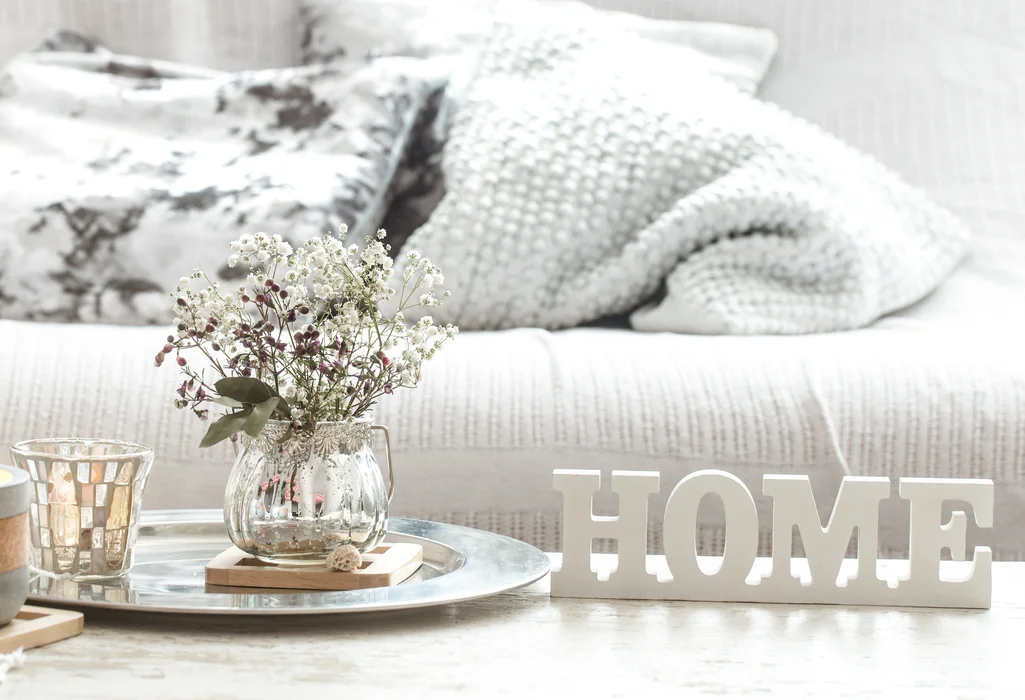
$350 OFF Your Rent When You Refer A Friend To Estrella At Broadmoor Apartments! Contact Us Today!
Discount When Your Friend Moves In And Pays Their 2nd Month's Rent. Some Restrictions May Apply
Floor Plans
1 Bedroom Floor Plan
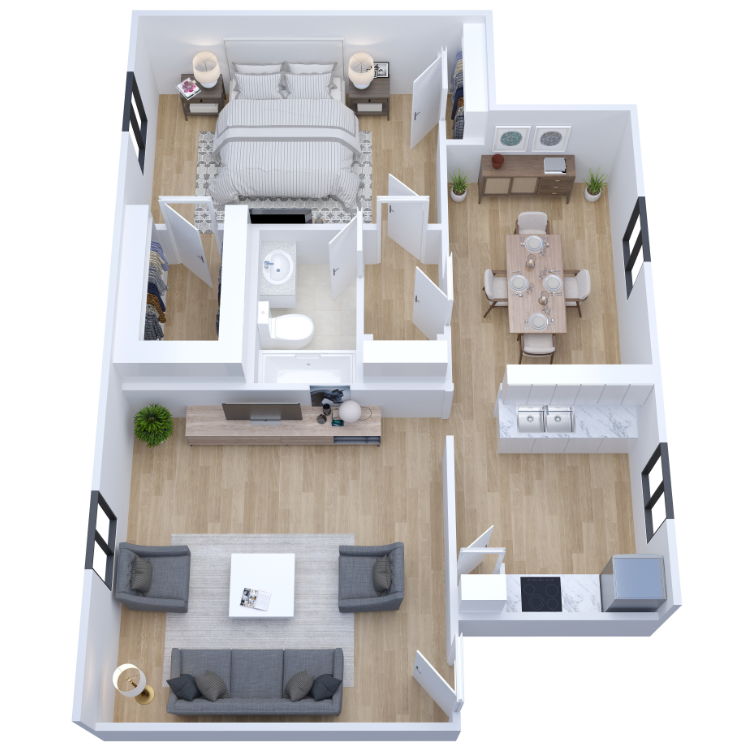
A1
Details
- Beds: 1 Bedroom
- Baths: 1
- Square Feet: 750
- Rent: $1095
- Deposit: Call for details.
Floor Plan Amenities
- 2-inch Faux Wood Blinds *
- 9Ft Ceilings *
- Air Conditioning and Heating
- All Paid Utilities *
- Breakfast Bar *
- Brushed Nickel Fixtures *
- Built-in Vanity *
- Carpeted Floors *
- Ceiling Fans
- Energy-saving Appliances
- Faux Wood Plank Flooring *
- Gas Range
- Kitchen Backsplash
- Pantry
- Refrigerator
- Walk-in Closets
* In Select Apartment Homes
Floor Plan Photos
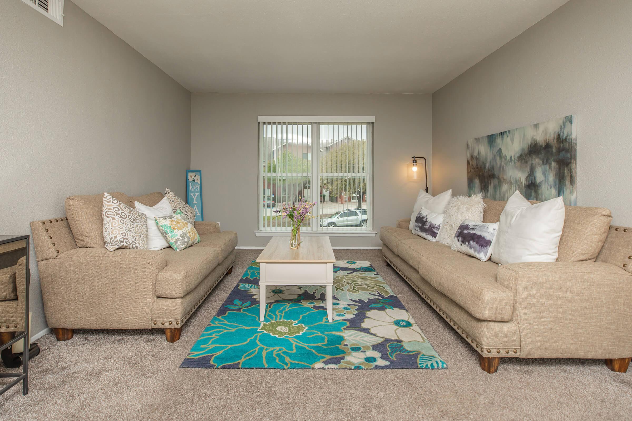
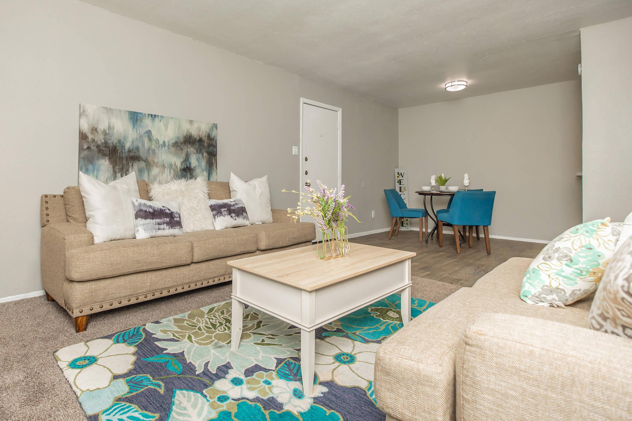
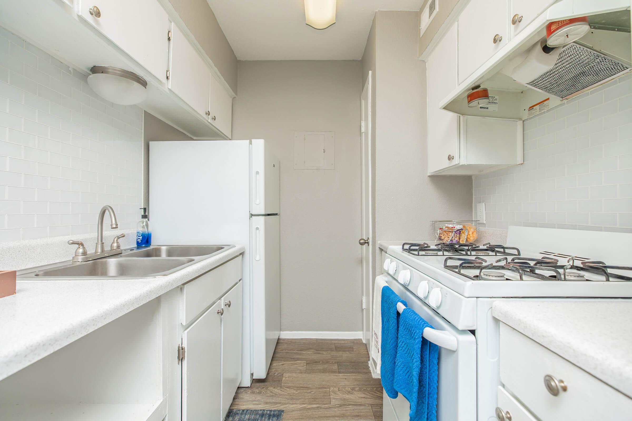
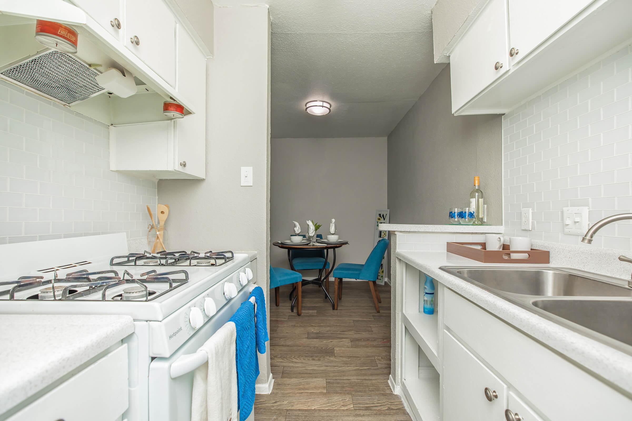
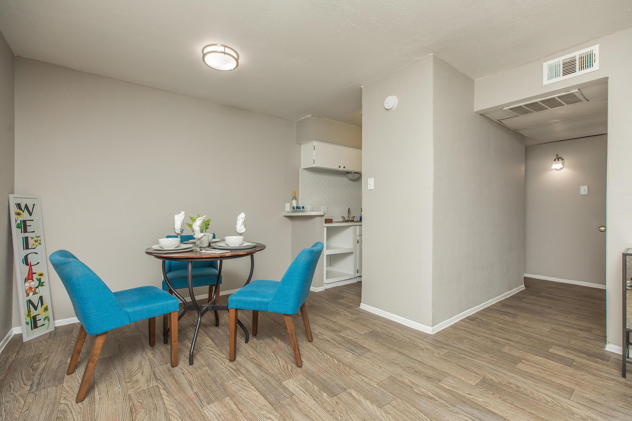
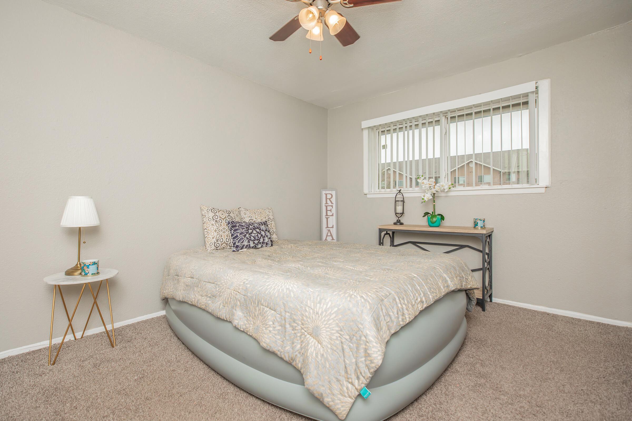
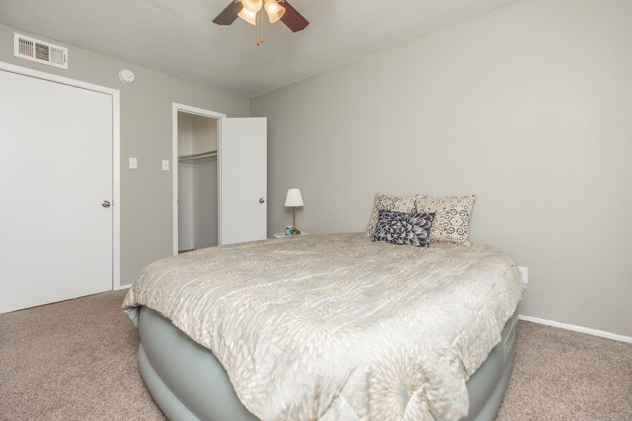
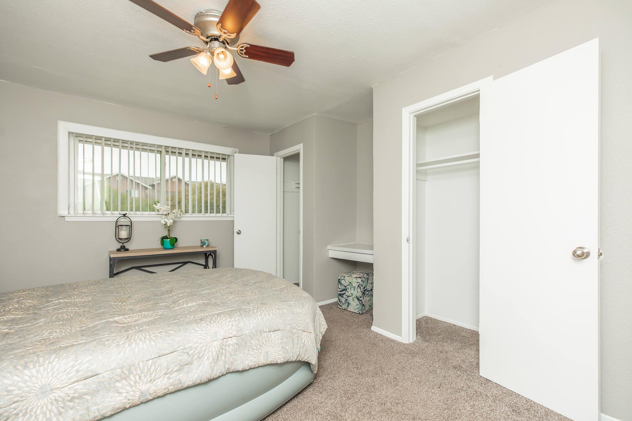
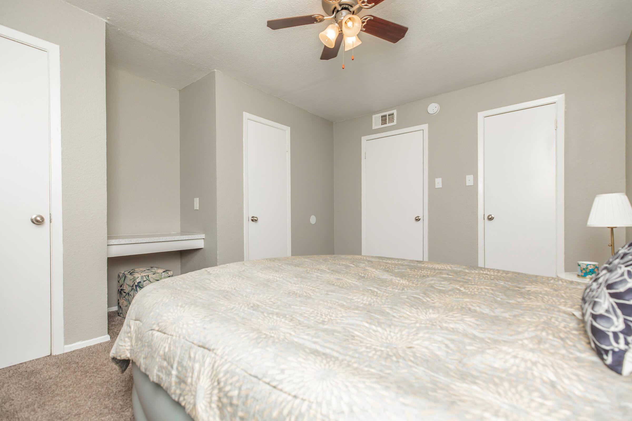
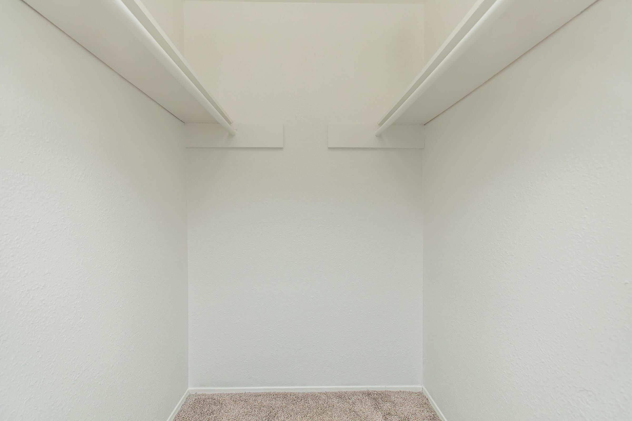
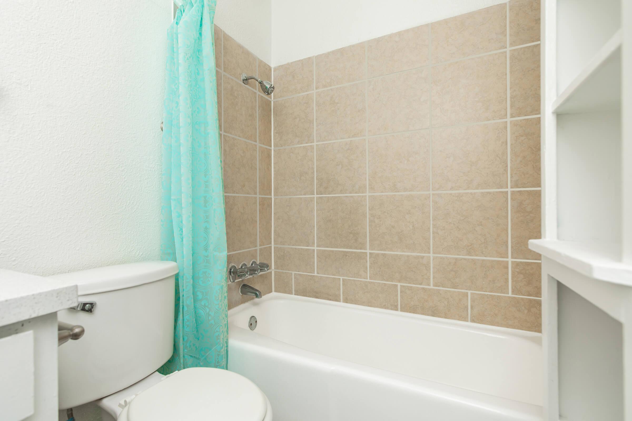
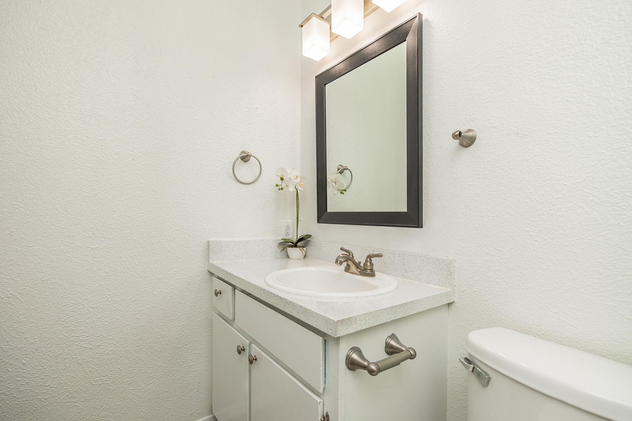
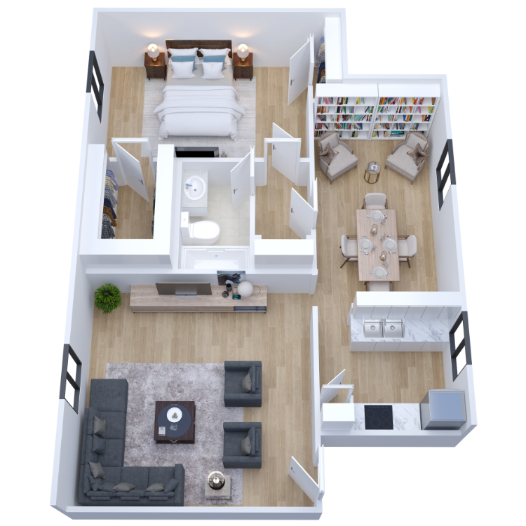
A2
Details
- Beds: 1 Bedroom
- Baths: 1
- Square Feet: 800
- Rent: Call for details.
- Deposit: Call for details.
Floor Plan Amenities
- 2-inch Faux Wood Blinds *
- 9Ft Ceilings *
- Air Conditioning and Heating
- All Paid Utilities *
- Breakfast Bar *
- Brushed Nickel Fixtures *
- Built-in Vanity *
- Carpeted Floors *
- Ceiling Fans
- Energy-saving Appliances
- Faux Wood Plank Flooring *
- Gas Range
- Kitchen Backsplash
- Pantry
- Refrigerator
- Walk-in Closets
* In Select Apartment Homes
2 Bedroom Floor Plan
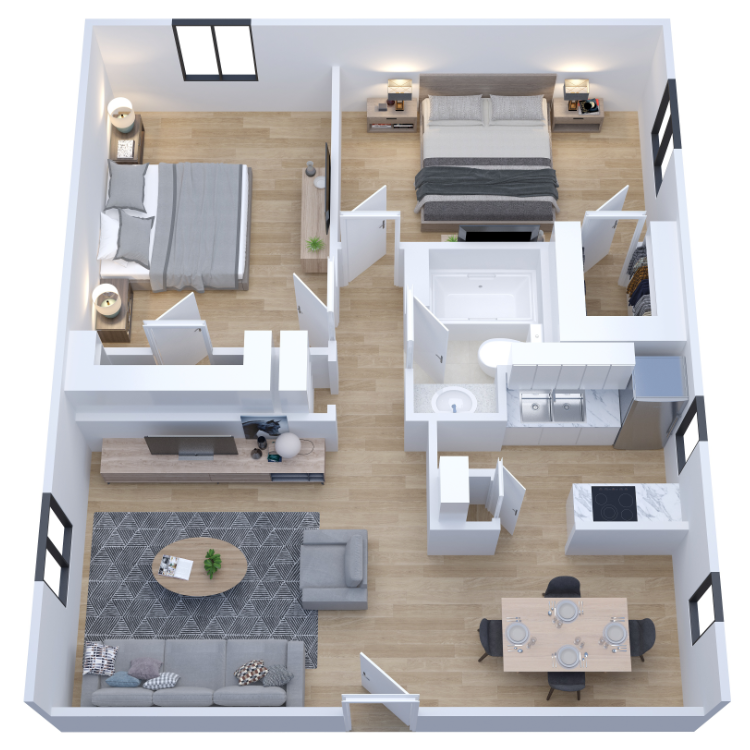
B1
Details
- Beds: 2 Bedrooms
- Baths: 1
- Square Feet: 950
- Rent: Call for details.
- Deposit: Call for details.
Floor Plan Amenities
- 2-inch Faux Wood Blinds *
- 9Ft Ceilings *
- Air Conditioning and Heating
- All Paid Utilities *
- Breakfast Bar *
- Brushed Nickel Fixtures *
- Built-in Vanity *
- Carpeted Floors *
- Ceiling Fans
- Energy-saving Appliances
- Faux Wood Plank Flooring *
- Gas Range
- Kitchen Backsplash
- Pantry
- Refrigerator
- Walk-in Closets
* In Select Apartment Homes

B2
Details
- Beds: 2 Bedrooms
- Baths: 2
- Square Feet: 1020
- Rent: Call for details.
- Deposit: Call for details.
Floor Plan Amenities
- 2-inch Faux Wood Blinds *
- 9Ft Ceilings *
- Air Conditioning and Heating
- All Paid Utilities *
- Breakfast Bar *
- Brushed Nickel Fixtures *
- Built-in Vanity *
- Carpeted Floors *
- Ceiling Fans
- Energy-saving Appliances
- Faux Wood Plank Flooring *
- Gas Range
- Kitchen Backsplash
- Pantry
- Refrigerator
- Walk-in Closets
* In Select Apartment Homes
3 Bedroom Floor Plan
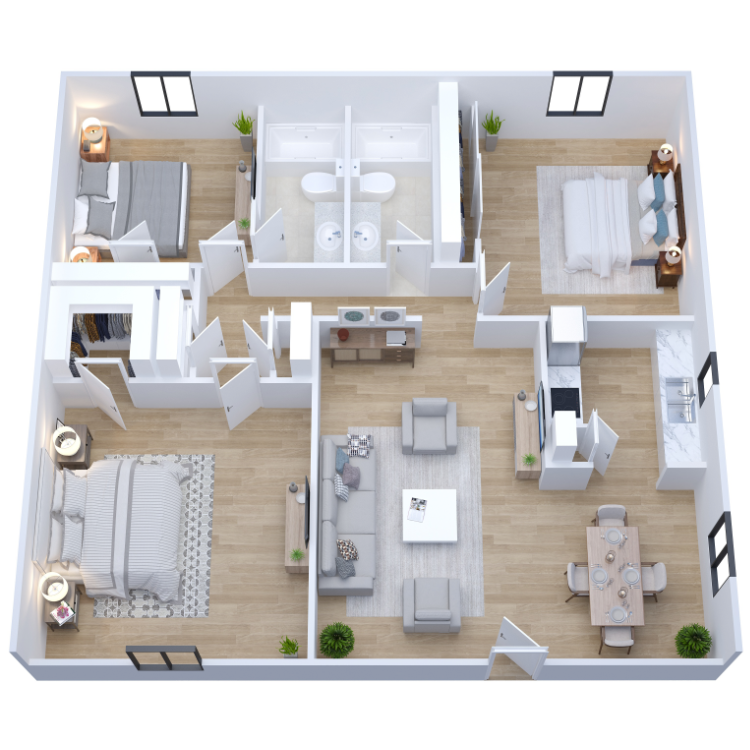
C1
Details
- Beds: 3 Bedrooms
- Baths: 2
- Square Feet: 1250
- Rent: Call for details.
- Deposit: Call for details.
Floor Plan Amenities
- 2-inch Faux Wood Blinds *
- 9Ft Ceilings *
- Air Conditioning and Heating
- All Paid Utilities *
- Breakfast Bar *
- Brushed Nickel Fixtures *
- Built-in Vanity *
- Carpeted Floors *
- Ceiling Fans
- Energy-saving Appliances
- Faux Wood Plank Flooring *
- Gas Range
- Kitchen Backsplash
- Pantry
- Refrigerator
- Walk-in Closets
* In Select Apartment Homes
Community Map
If you need assistance finding a unit in a specific location please call us at 817-904-2223 TTY: 711.
Amenities
Explore what your community has to offer
Community Amenities
- Beautiful Landscaping
- Disability Access
- Easy Access to Freeways
- Laundry Facility
- Nearby Parks and Recreation
- On-call Maintenance
- On-site Maintenance
- On-site Professional Management
- Picnic Area with Barbecue
- Shimmering Swimming Pool
Apartment Features
- 2-inch Faux Wood Blinds*
- 9Ft Ceilings*
- Air Conditioning and Heating
- All Paid Utilities*
- Breakfast Bar*
- Brushed Nickel Fixtures*
- Built-in Vanity*
- Carpeted Floors*
- Ceiling Fans
- Energy-saving Appliances
- Faux Wood Plank Flooring*
- Gas Range
- Kitchen Backsplash
- Pantry
- Refrigerator
- Walk-in Closets
- Washer and Dryer Connections
* In Select Apartment Homes
Pet Policy
Pets Welcome Upon Approval. Cats and small dogs allowed. Limit of 2 pets per home. Non-refundable pet fee is $300 per pet. Monthly pet rent of $20 will be charged per pet. Breed restrictions apply. Please call for details. Pet Amenities: Pet Waste Stations
Photos
A1












Community Amenities
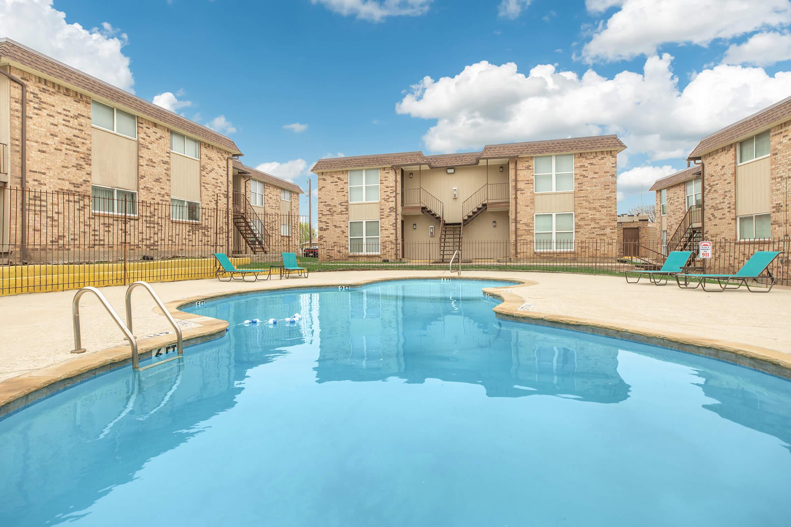
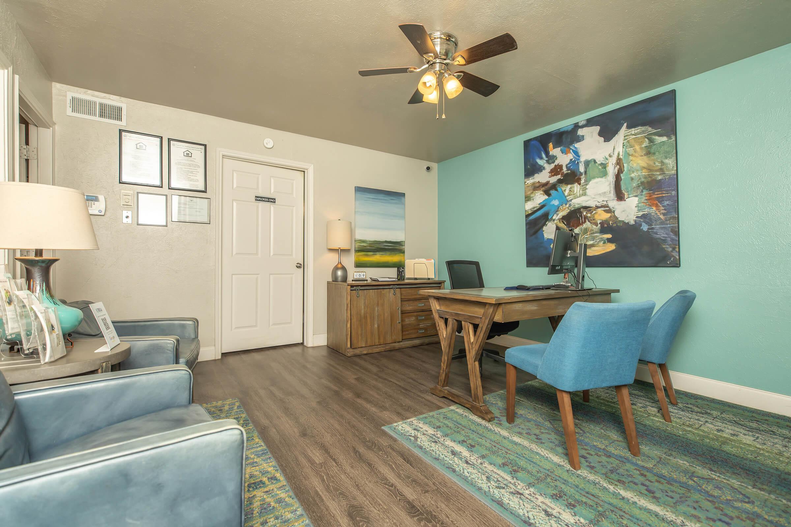
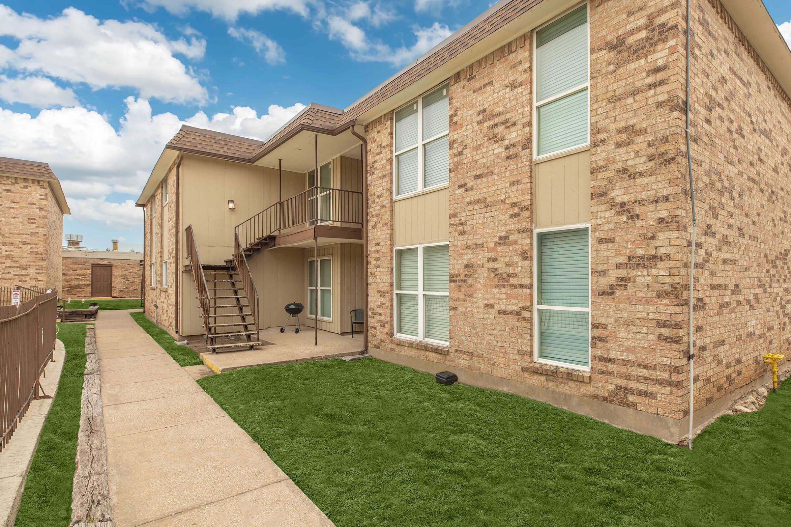
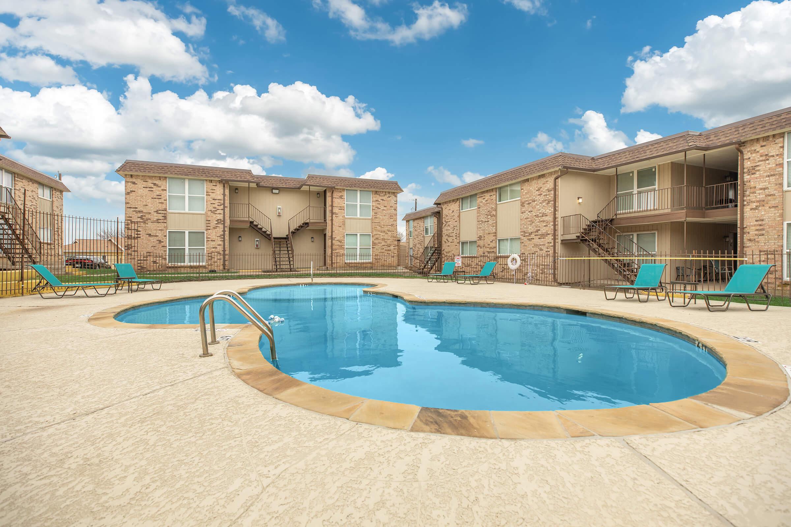
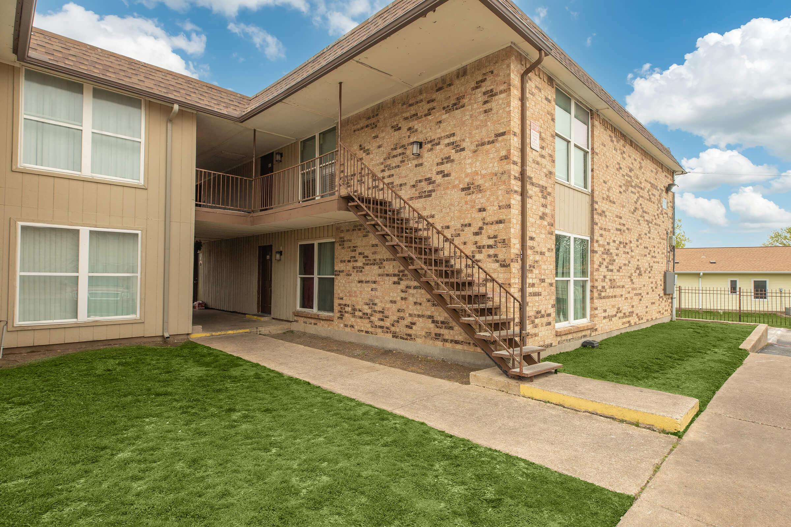
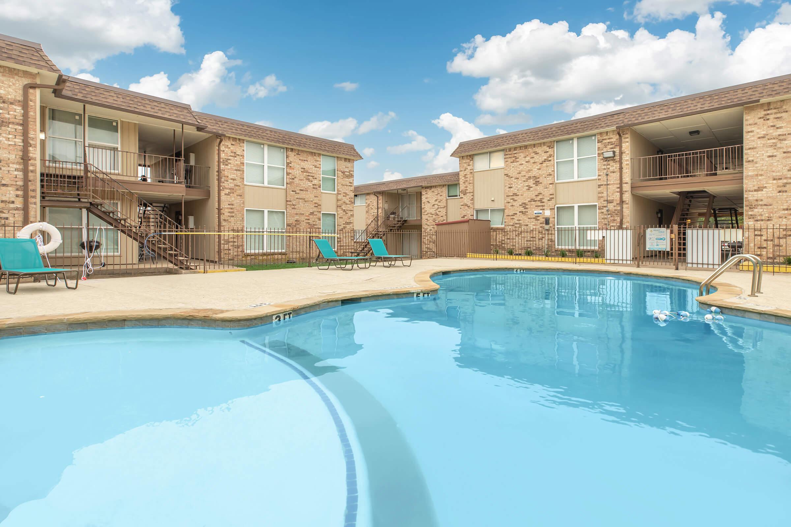
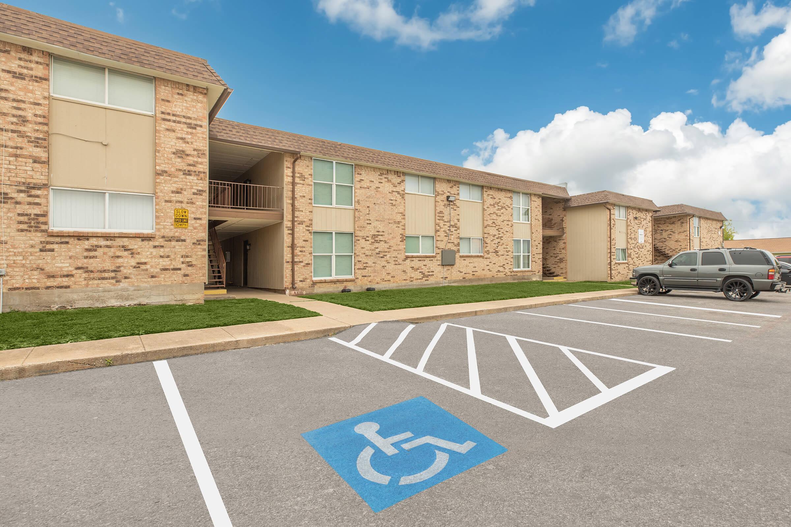
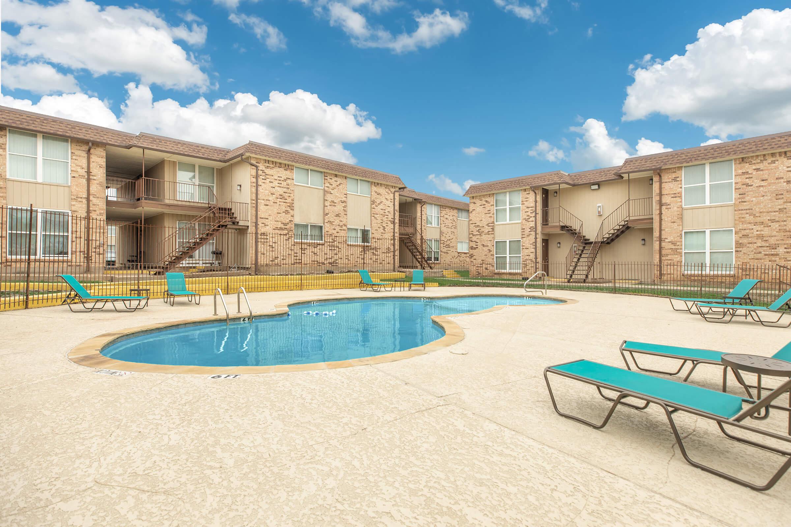
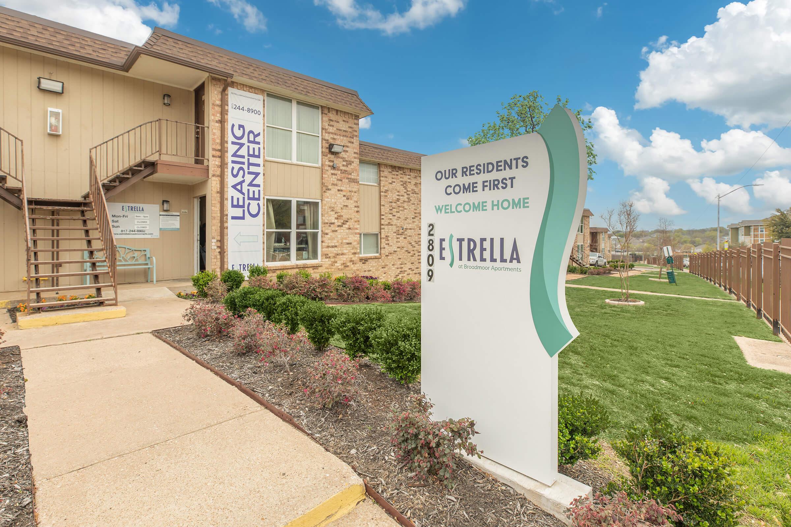
Neighborhood
Points of Interest
Estrella at Broadmoor
Located 2809 Broadmoor Drive Fort Worth, TX 76116Amusement Park
Bank
Cafes, Restaurants & Bars
Cinema
Coffee Shop
Elementary School
Entertainment
Fitness Center
High School
Mass Transit
Middle School
Post Office
Preschool
Restaurant
Salons
Shopping
University
Contact Us
Come in
and say hi
2809 Broadmoor Drive
Fort Worth,
TX
76116
Phone Number:
817-904-2223
TTY: 711
Office Hours
Monday through Friday: 8:30 AM to 5:30 PM. Saturday and Sunday: Closed.